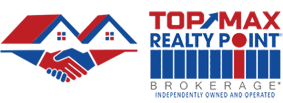

Client Remarks Fantastic Home In Snelgrove Neighborhood,4 Bedrm.3 Bathroom. Home Presents A Fantastic Layout With Private And Cozy Areas For The Whole Family. Majestic Entrance To Welcome You Home, Have Your Friends Or Family Reception In Your Private Livingroom Retreat, Beautiful Flow To Formal Dinning-Room For Large Families Combined With Family-Room Overlooking Your Backyard Oasis Or Relax In Winter With Your Own Gas Fireplace. Open Concept Kitchen...The finished Newley build LEGAL basement apartment with a separate entrance and two additional bedrooms, a second kitchen, a full washroom, separate Laundry, offers perfect for extended family or rental income. Just minutes away are top-rated schools, parks, shopping at Trinity Common Mall, and quick access to Highway 410/10.
All Elf's, S/S Appliances, Fridge, Stove, Dishwasher, Washer and Dryer.
| Rooms | Dimmensions | Features |
| m x m | ||
| m x m | ||
| m x m | ||
| m x m | ||
| m x m | ||
| m x m |
TOP MAX REALTY POINT

Radius:
Interested in viewing a property? Need more information? Fill out the form below and you will be contacted shortly. Thank you for your interest. Your business is appreciated!
Every property has a history. If you’re interested in knowing all the details, fill out this form to receive a comprehensive report.
The key to placing a competitive offer is an accurate picture of the current real estate market. Enter your contact information to receive a detailed price comparison of this property against other comparable listings and recent sales in the surrounding areas.
Brokerage

 Copyright 2025 All rights reserved. Toronto Real Estate Board (TREB) assumes no responsibility for the accuracy of any information shown. The information provided herein must only be used by consumers
that have a bona fide interest in the purchase, sale or lease of real estate and may not be used for any commercial purpose or any other purpose.
Copyright 2025 All rights reserved. Toronto Real Estate Board (TREB) assumes no responsibility for the accuracy of any information shown. The information provided herein must only be used by consumers
that have a bona fide interest in the purchase, sale or lease of real estate and may not be used for any commercial purpose or any other purpose. 